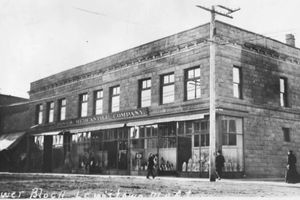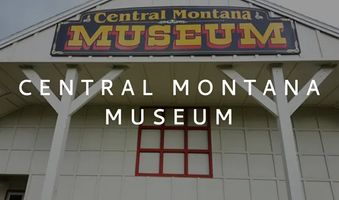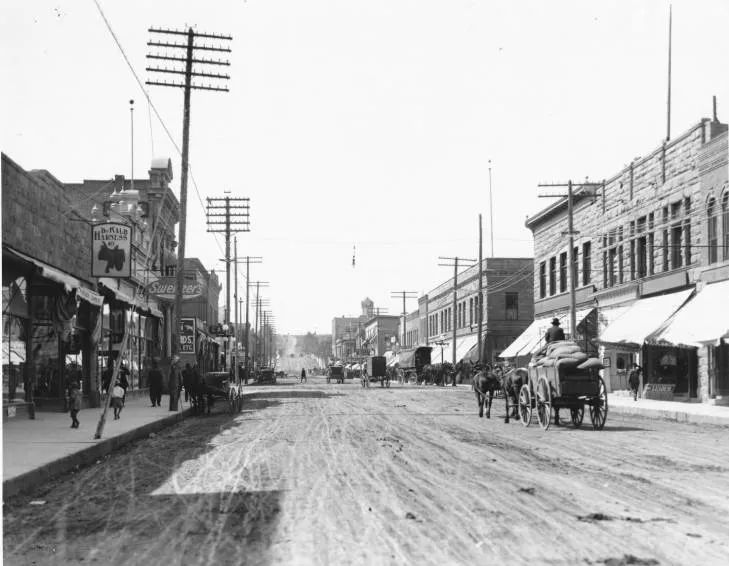
Central Business Historic District
Part 1
The Central Business Historic District was almost totally created in the first two decades of the 20th century and has not been significantly altered, leaving a very intact group of buildings that are compatible and harmonious in their architectural associations.
Most structures on Main Street were constructed for retail/commercial functions and are still used for that purpose. Upper levels were often dedicated to apartment or office space when the buildings were constructed. The distinguishing architectural associations that set Lewistown apart are in the widespread early use of stone as a building material, the prolific and exuberant application of terra cotta on Beaux-Art and period revival buildings, and the rich blend of all masonry technologies from the sedate gray stones to the colorful polychromatic and highly figured brick materials. In addition to the highly stylized structures, Lewistown has its share of “Main Street” commercial structures that are typical of many emerging small towns across the United States; 2-to-4-story masonry buildings with relatively plain symmetrical facades, often adorned with stamped sheet metal or terra cotta cornices.
Site #1: IOOF/KP
101 West Main
The early 20th Century witnessed an increased growth in the number of fraternal organizations in the community. They were “not only prominent in the spiritual and moral life of Lewistown, but also aided in its material growth,” which is reflected in this handsome fraternal building. In 1914, the Odd Fellows and the Knights of Pythias exemplified a true fraternal spirit by joining together in erecting the structure. Built of dark brick produced locally by the Lewistown Brick and Tile Co., with Hebron brick and terra cotta details, the building was constructed during a period of rapid growth and prosperity in Lewistown.
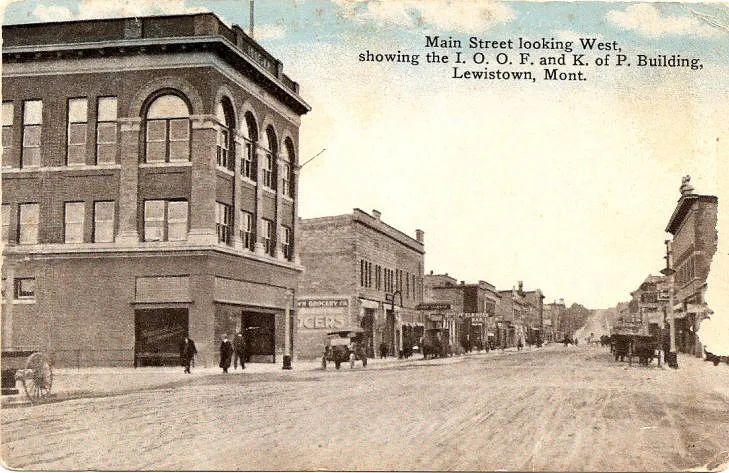
Site #2: Knerr-Tubb Block/Armory Hall
116 West Main
The Knerr-Tubb Block was constructed in 1909 of uncoursed rubblestone with a brick façade, a technique that was replacing the masonry tradition that utilized hand cut and shaped stone. The building is remembered by many as Armory Hall, where for years it hosted grand balls and weekly dances. Downstairs the Montana Buffet offered food and drinks while Spring and Eldred provided pool, billiards, and “other amusements.”
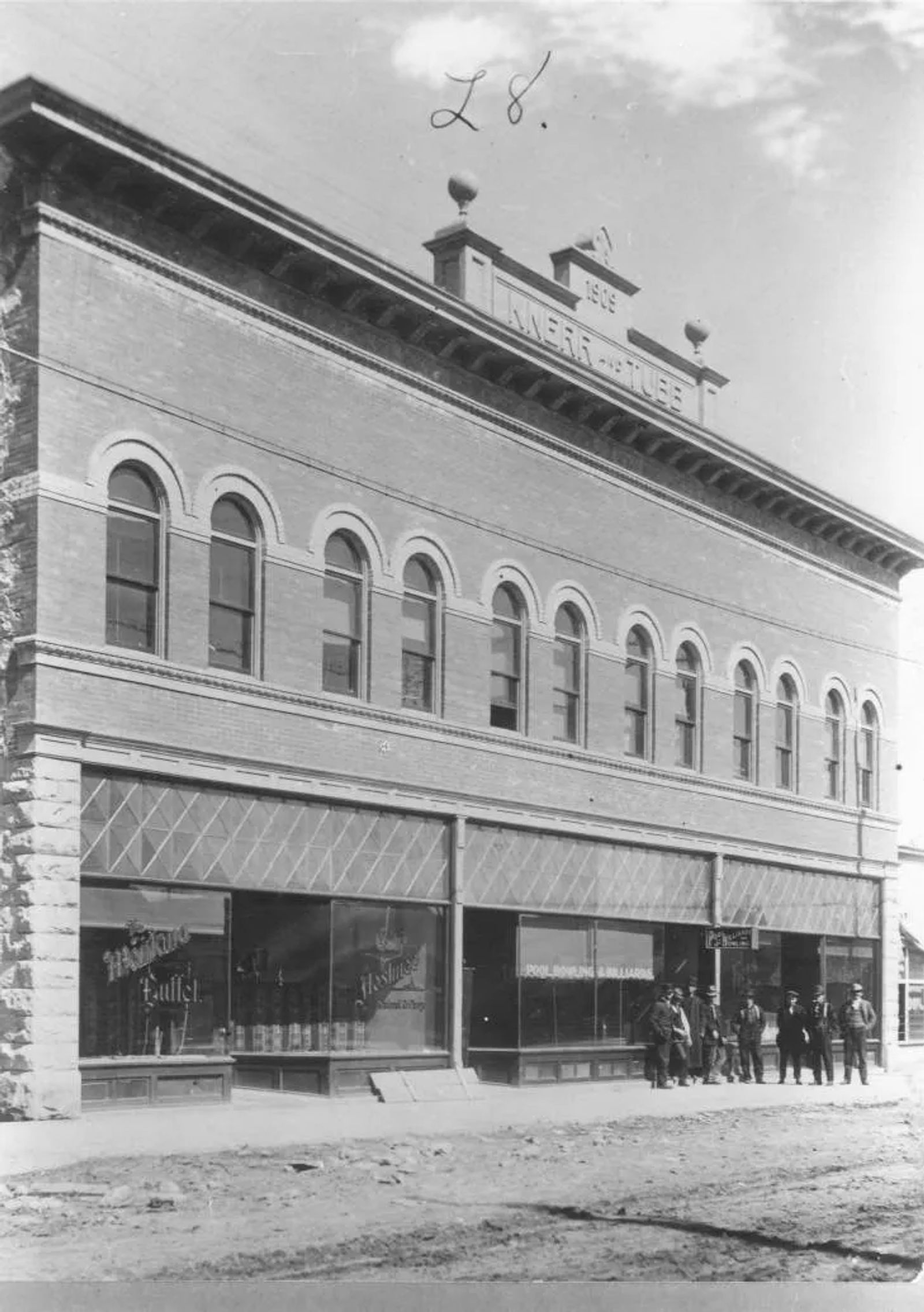
Site #3: St. Leo the Great Catholic Church
124 West Broadway
Lewistown was thriving when the building of St. Leo’s Church began in 1915. The architects feared the “Brooks Island” site, formed by the meandering Spring Creek, to be too swampy at first, but by October the reinforced concrete portion was completed. The Lewistown Brick and Tile Company produced the dark red vitreous brick for the new Church. The local firm of Stanton and Smith was awarded the general contract for construction with a bid of $45,787 on July 15, 1915. Construction proceeded rapidly with E.J. Bryan of Link and Haire as Superintendent. Land promotions by railroads, state, and local organizations drew thousands of homesteaders to the area, and Lewistown served their needs with a fast-growing business, industrial, educational, health, government, religious, and social complex.
The first service was held on October 15, 1916, and Bishop Mathias Lenihon dedicated the edifice on November 12, 1916.
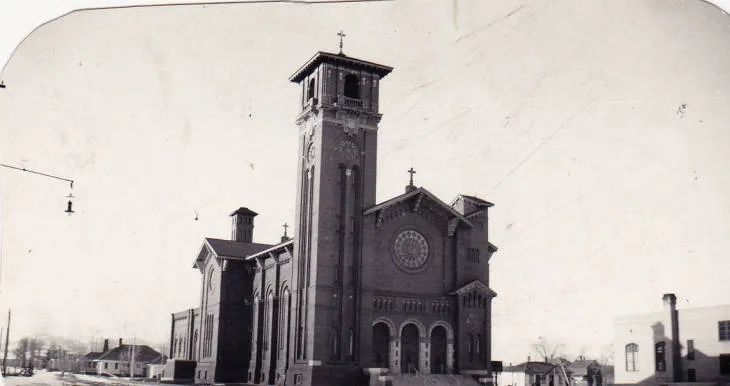
Site #4: Brooks Block
207 West Main
The Hebron brick and terra cotta used in the construction of the Brooks Block represents the use of “imported” building materials common in the years following the arrival of rail service to Lewistown. John Brooks’ building, completed in 1913, quickly filled with tenants eager to conduct business in the rapidly growing community. Charles Willard was proprietor of Willard’s Grill and the Willard Rooms, and Central Montana Land Company established offices there.
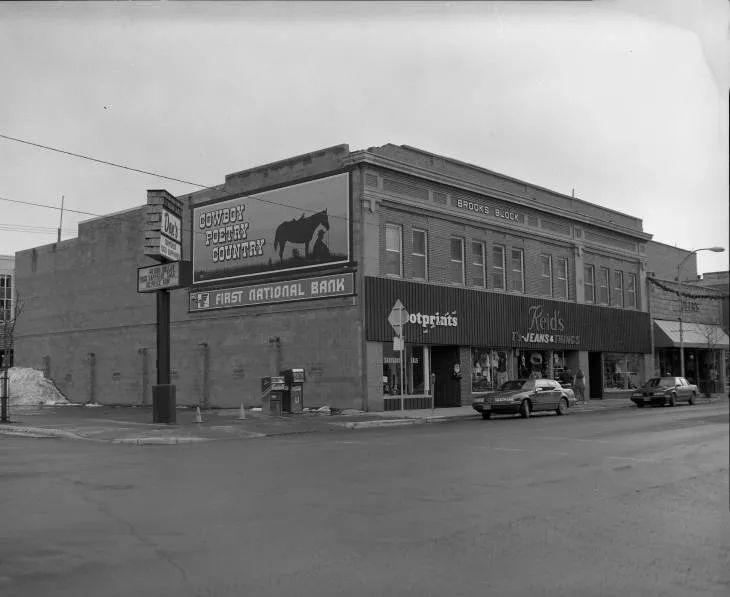
Site #5: Warr Building
210 West Main
Austin W. Warr, Frank E. Wright, and T. Jefferson Wier organized the Lewistown Telephone Company in 1899, and Warr served as manager. In 1887 he was an organizer and cashier of the Bank of Fergus County, the first bank in Lewistown. In 1892 he joined N.M. Erickson and George J. Wiedeman to form the Montana Hardware Company.
John H. Kent, one of the designers of the Montana State Capital, designed the Warr Building. The building housed the Lewistown Telephone Company until the company sold in 1912. It then became home to the Fergus County Argus, a newspaper established in Maiden in 1883.
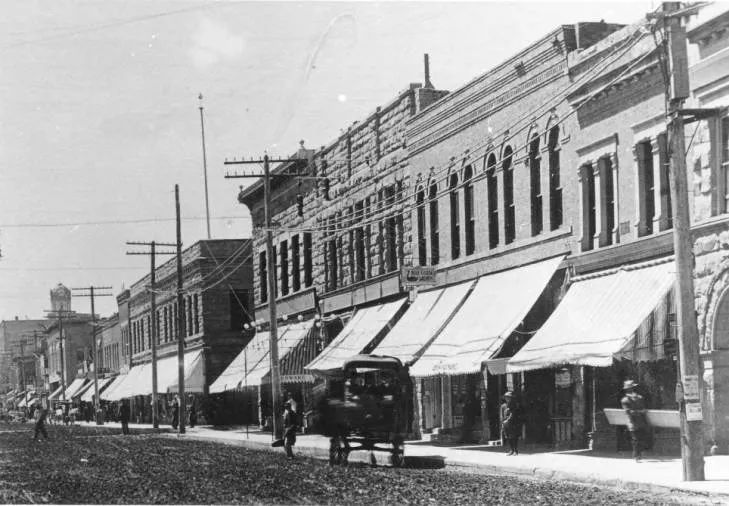
Site #6: Judith Theatre
219 West Main
In 1914, the Bank of Fergus County provided Lewistown with the Judith Theatre “as a place of amusement, not as a financial investment.” Moving pictures, vaudeville shows, political rallies, concerts, and various benefit shows entertained, provoked, and delighted Central Montana audiences.
Link and Haire, who maintained an office in the Bank of Fergus County next door, designed the Judith Theatre. They incorporated highly stylized architectural details with prolific use of terra cotta to create a memorable façade.
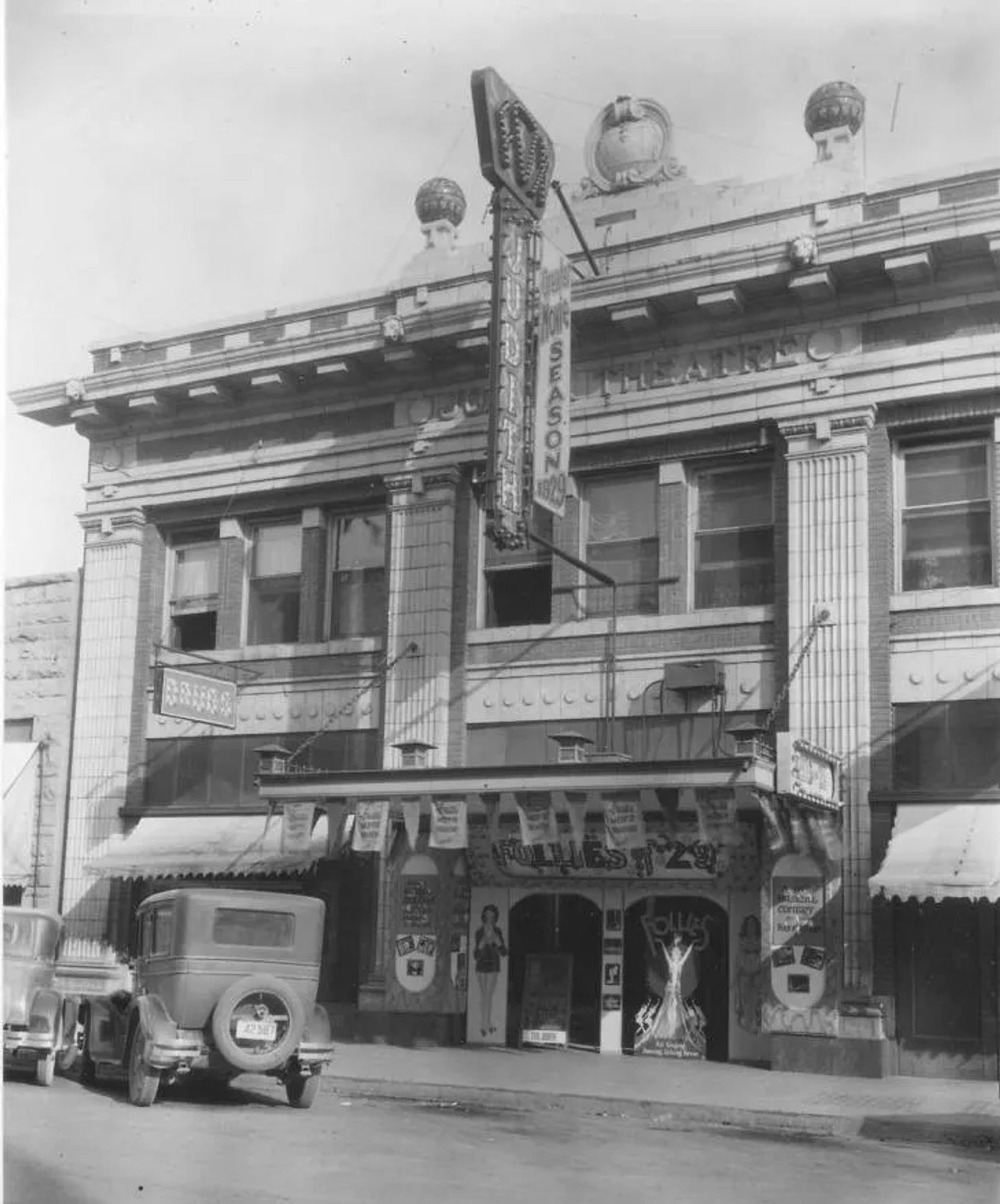
Site #7: Bank of Fergus County
223 West Main
T.C. Power, S.S. Hobson, and James H. Moe organized the Bank of Fergus County, the first bank in Lewistown, in 1887. John H. Kent and C.E. Bell were the architects for the 1904 Bank of Fergus County building. In 1915 P.T. Ainge of Spokane was engaged to “take charge of some very extensive improvements” to both the interior and exterior of the bank. The new façade was designed to “carry out the Judith Theatre scheme” and displays the terra cotta appointments that became popular when the arrival of the railroads made shipping imported building materials affordable. The building has housed banks, offices, retail space, restaurants, a barbershop, and was the Lewistown Elk Club for many years.
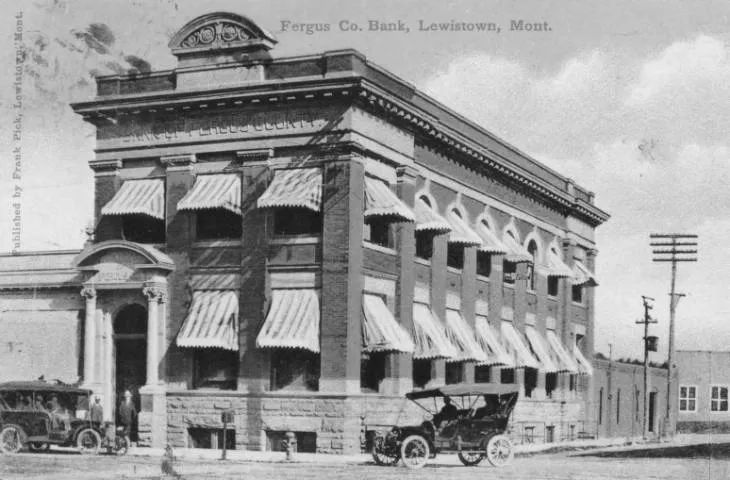
Site #8: Montana Building
222 West Main
The Montana Building was conceived by a corporation of local businessmen in expectation of the continued growth of the community. George J. Wiedeman organized the Montana Hardware Company in 1892, with John Power, President, and A.W. Warr, Vice President and Secretary. The list of stockholders included Thomas Power and Mrs. N.M. Erickson. The Lewistown Commercial Company was organized in 1898 with L.W. Eldridge, President, A.W. Stoddard, Secretary and Treasurer, and Richard A. Hanke, Manager and Vice President. The success of this pioneer business venture is reflected in the Montana Building, designed by J.G. Link and C.S. Haire. The exuberant Neoclassical and Beaux-Arts building exhibits perhaps the most significant terra cotta façade in the state.
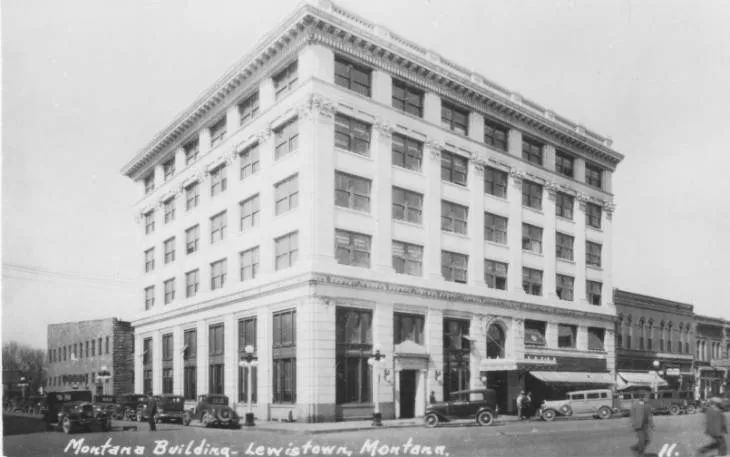
Site #9: Warr-Lane Building
309 West Main
The Lewistown Commercial Company, a corporation of successful pioneer entrepreneurs, built the Warr-Lane Building in 1913. Link and Haire were the architects of the Beaux-Arts revival structure. Their liberal use of terra cotta ornamentation created one of the most ornate buildings on Main Street.
The Plymouth, an exclusive women’s store, was located on street level. Dr. Theo J. Brice maintained his offices on the second floor, and two apartments occupied the third floor.
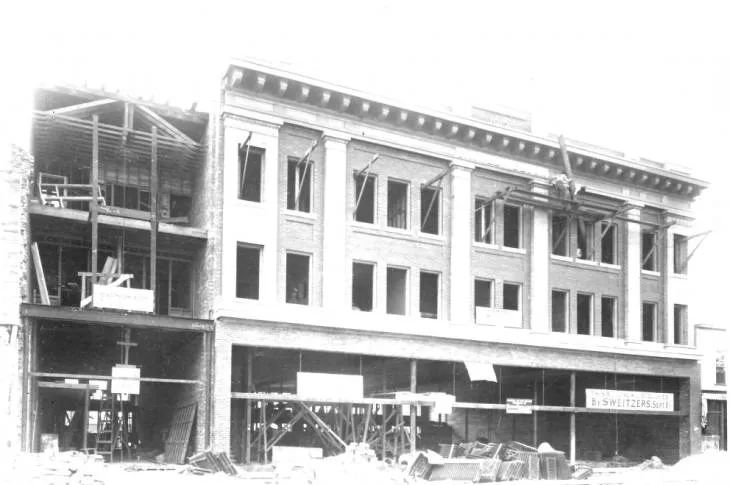
Up Next
Earlier Segments
The information contained here comes from A Tour of Historic Lewistown, a brochure prepared by the Lewistown Historic Resources Commission. Material for this brochure was collected from architectural and historical inventories and National Register nominations forms. Photographs came from the City of Lewistown, the Lewistown Public Library, and the Montana Memory Project.
For information on these and other historic resources in Lewistown, contact the Historic Preservation Office located in the City Planning office, or call 406-535-1775.

